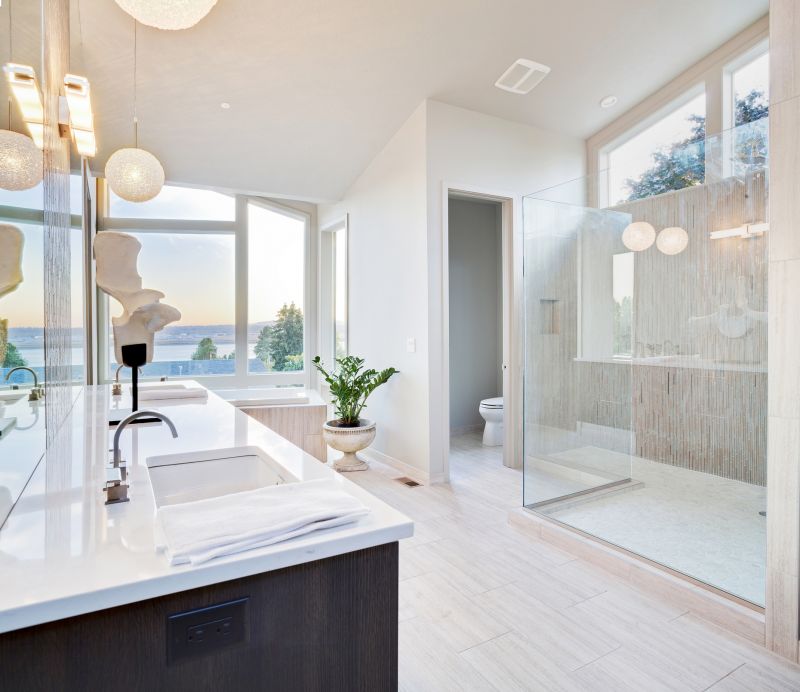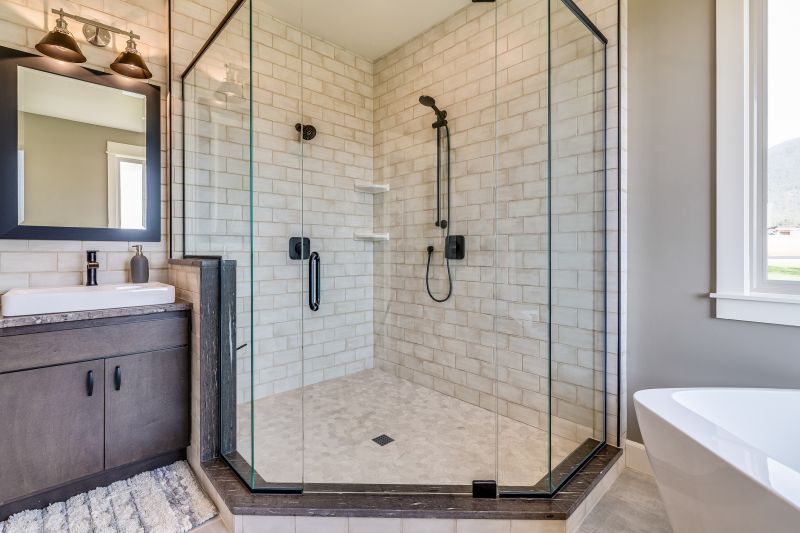Design Tips for Small Bathroom Shower Arrangements
Corner showers utilize often underused space, fitting neatly into a corner to free up more room for other fixtures. They are ideal for small bathrooms, offering a compact footprint while providing ample shower space. These designs can incorporate sliding or hinged doors to optimize accessibility and minimize door swing space.
Walk-in showers create an open and accessible feel in small bathrooms. They often feature frameless glass enclosures, which visually expand the space. Incorporating built-in niches and bench seating can enhance functionality without cluttering the area.

Compact shower designs often include innovative use of space, such as glass enclosures that extend to the ceiling to give an illusion of height. Incorporating clear glass helps maintain visual openness, making the bathroom appear larger.

Efficient storage is crucial in small shower areas. Recessed shelves, corner niches, and wall-mounted caddies keep toiletries organized without encroaching on the shower space.

Simple frameless glass doors and sleek hardware contribute to a minimalist aesthetic that enhances the perception of space in small bathrooms.

Rain shower heads and handheld sprays can be integrated into small layouts to improve comfort and versatility without requiring additional space.
| Layout Type | Advantages |
|---|---|
| Corner Shower | Maximizes corner space, ideal for small bathrooms. |
| Walk-In Shower | Creates an open feel, accessible design. |
| Shower-Tub Combo | Provides dual functionality in limited space. |
| Sliding Door Shower | Saves space with minimal door swing. |
| Curbless Shower | Enhances accessibility and modern look. |
| Niche Storage | Optimizes storage without cluttering. |
| Glass Enclosure | Visual openness and sleek appearance. |
| Built-in Seating | Adds comfort and convenience. |
Integrating lighting into small bathroom shower layouts is essential for creating a bright and inviting space. Recessed lights or waterproof LED fixtures can be installed to eliminate shadows and enhance visibility. Proper lighting not only improves safety but also highlights design features, making the shower area feel more spacious. Combining natural light sources, such as windows or skylights, with artificial lighting can further amplify the sense of openness.
Material choices play a significant role in small bathroom shower design. Light-colored tiles, large-format porcelain, and reflective surfaces help to open up the space visually. Using a consistent color palette throughout the bathroom can create a seamless look, reducing visual clutter. Textured tiles or accent strips can add visual interest without overwhelming the small area.
Functionality should remain a priority in small bathroom shower layouts. Incorporating features like adjustable shower heads, built-in niches for toiletries, and waterproof speakers can enhance the shower experience. Thoughtful planning ensures that every element serves a purpose while maintaining a clean and uncluttered appearance.

